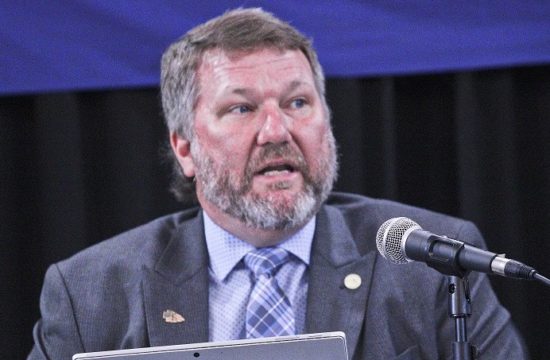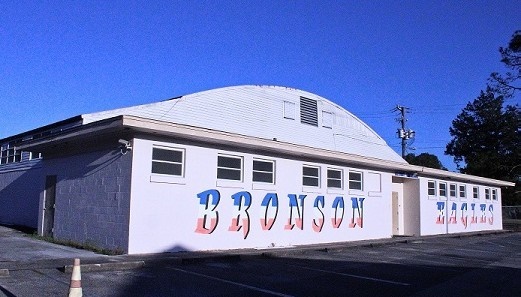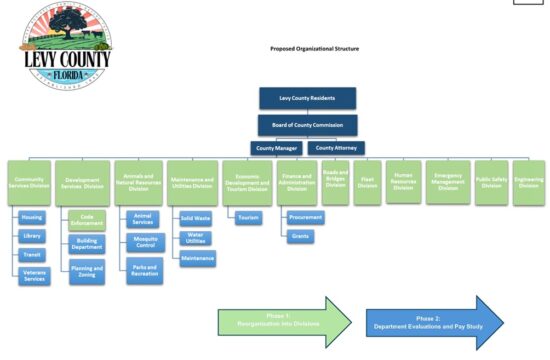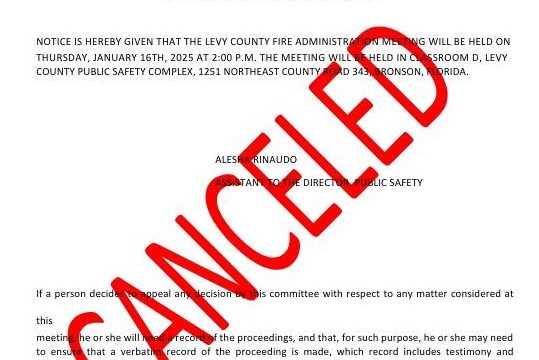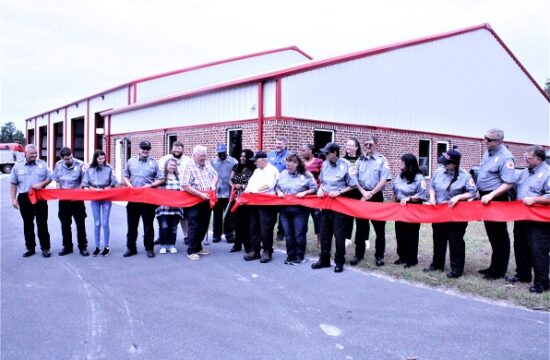By Terry Witt – Spotlight Senior Reporter
An architect working on the redesign of the Levy County Courthouse judicial entrance said Tuesday that two of the three magnolia trees on the lawn can probably be saved but a third lies in the footprint of a building extension and may be lost.
Doug Barlowe, an architect hired by the 8th Judicial Circuit to design plans for renovating portions of the judicial wing of the courthouse and adding new features to that entrance, was given permission by the Levy County Commission to move forward with the proposed design.
There had been concern among members of the public that all three magnolia trees might be lost based on a preliminary design presented to the county commission by Barlowe and Trial Court Administrator Paul Silverman two weeks earlier. There were no trees shown in the design, suggesting the magnolias might be cut down.
The commission had expressed concern at the same meeting that the earlier design showed handicapped accessible ramps equipped with handrails crisscrossing the entire front lawn area which they didn’t want. They said it detracted from the historical look of the 85-year-old courthouse.
Barlow returned with a drawing showing two of the three magnolias left intact. The drawing showed handicapped sidewalks with less rise in height from one end to the other, making it easier to navigate for handicapped people trying to reach court. Handrails were eliminated. The courthouse is built on a hill.
Commissioner Lilly Rooks asked Barlow to interpret the meaning of two circles on the drawing. Barlow said the circles represented the two magnolias that would be saved.
“The circles are where two of the magnolia trees are and I tried to save those. The third magnolia is right on the bottom lefthand corner of the new building. I’m not sure we will be able to keep that, but the other two I think we can,” he said.
The magnolia that might be lost stands next to the judicial entrance and lies within the footprint of a building extension being added to the entrance. The entrance extension will give residents cover in bad weather as they wait to enter the courthouse and Barlow said the new building will move people into court faster. Four towering Sabal Palm trees at the judicial entrance will be cut down. Sabal Palms are Florida’s state tree.
The new design shows a handicap-accessible sidewalk rising gradually upward from the left side of the courthouse to connect to the new building extension at the judicial entrance. Another handicap sidewalk, which is nearly flat with virtually no rise in height from one end to the other, extends across the top of the lawn from the judicial entrance to the entrance at the other end of the courthouse serving the clerk’s office. The clerk’s entrance doesn’t say that the administrative area is operated by the clerk.
An existing handicap ramp at the clerk’s end of the courthouse, which is much steeper and more difficult to climb for handicapped people in wheelchairs or using walkers, has an elevator at the top that empties onto the first floor of the courthouse.
Rooks, who is retiring and doesn’t walk as well anymore, insisted that the stairwell leading to the clerk’s entrance retain the center handrail and exterior handrails for handicapped people.
“You try walking up those stairs when you can’t walk real good,” she said.
Barlow said additional handrails would be added that weren’t shown in the drawing.
Commissioner John Meeks walked down to the floor of the commission room to point to a corner of the lawn located near the clerk’s entrance that he said is difficult to maintain. He wanted to establish a patio there for smokers, vapers, and people making cell phone calls. He said the patio would eliminate the maintenance issue. He said pavers – specially designed tiles – could be placed there as flooring. Barlowe said he could put a patio there with benches and tables. Meeks didn’t think tables were needed.
Barlowe was asked if the patio addition Meeks was requesting would negatively impact the magnolia tree directly below it. Barlow said it wouldn’t have a bad impact on the magnolia.
The architect said his plan is to protect that particular magnolia by building a retaining wall around it to prevent dirt from accidentally being pushed over the base of the tree. Part of the redesign effort will elevate the lawn area between the two courthouse entrances to make room for the handicap-accessible sidewalk connecting them. The sidewalk will be nearly flat, meaning a very little rise in height from one end to the other.
Barlow said the full project entails not only changes to the front of the courthouse but also modifying the second floor of the judicial wing, adding a courtroom, and also modifying the front entrance to extend the building outward to provide courthouse visitors protection from the elements.
Money for the project will come mainly from a $1.33 million courthouse maintenance and construction fund with the understanding that not all of the money can be spent on this project. Some must be left over for future courthouse projects.
Silverman said there is a second fund from traffic fines that amount to about $650,000 that can also be tapped to complete this project.



——————————–
Board of County Commission Regular Meeting July 5, 2022; Posted July 8, 2022






